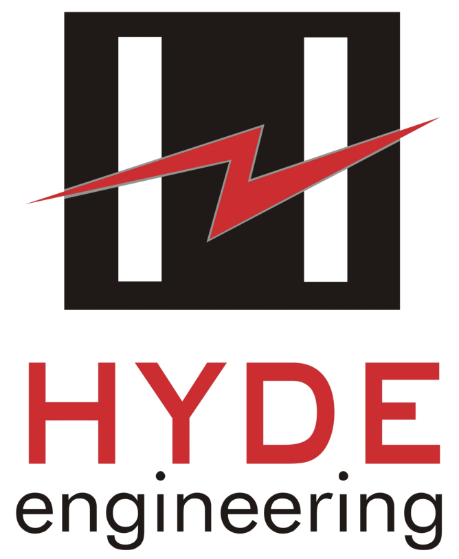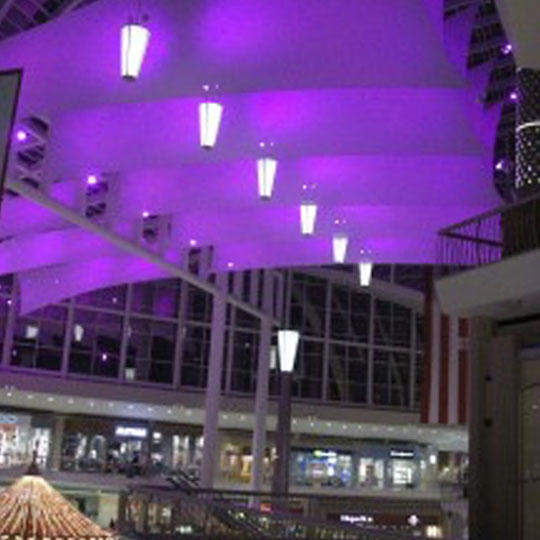
Galleria Mall Renovation
Performed initial assessment of electrical systems for 120,000 square foot shopping complex. Made recommendations for energy savings and lighting upgrade improvements. Worked on the subsequent renovation project that included the food court, restrooms, parking deck and new lighting throughout the mall concourse and offices as well as the mall exterior lighting and hardscape lighting.
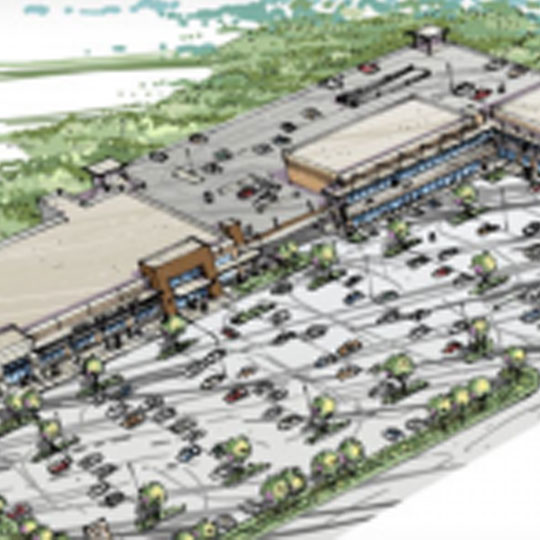
Merchants Walk – Huntsville, AL
A new 135,000 square foot shopping plaza with high-end restaurants anchored by Whole Foods. Hyde has worked on this project through several phases. Work includes shell space, building exterior, tenant fit-out and site lighting. Special attention was paid to exterior lighting at Whole Foods.
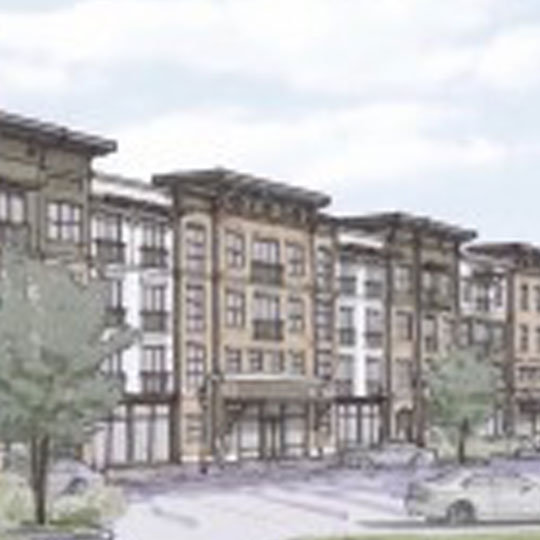
Capital Park, Tuscaloosa, AL
This project is a 190,000 square feet, four story, mixed-use development in Tuscaloosa, AL. The project includes retail, 168 apartment units, two-story parking deck and a pool. Hyde Engineering did all of the lighting and power infrastructure design as well as designed the fire alarm and emergency systems as well. Special thanks to Scott Schoel, the architect, for this rendering.

Front Range Village
A new lifestyle and shopping center located in Ft. Collins, CO, with 17 buildings totaling one-million square feet. The lifestyle area included low height decorative poles in parking and hardscape. One building on site is LEED Gold certified. Design included power distribution, lighting, and fire alarm systems.
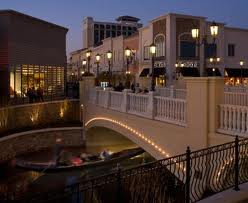
Bridge Street Town Centre
Based in Huntsville, AL, Bridge Street is a mixed-use development featuring space for more than 70 upscale shops, restaurants, a high rise office building, and a 210 room hotel. We designed a new power center with multiple shops, new Toys R' Us and Bed Bath and Beyond. A second project expanded the existing lifestyle center with a new anchor building, new small shops, exterior walkways, and a parking deck.
