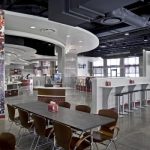
University of Alabama
Hyde Engineering is excited to be mentioned in this article by the Lighting Controls Association for our work on the University of Alabama Fresh Food Dining Facility with CMH Architects. The project won the Lighting Control Innovation Award.
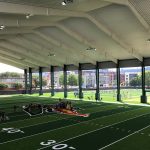
UAB Football Operations Facility, Birmingham, AL
New construction of a state of the art NCAA Division I practice facility. It incorporates training facilities to include a covered practice field and an outdoor artificial turf field. The building has coaches and administrative offices as well as conditioning and medical support. Locker rooms, training pools, and player lounges are incorporated into the design. The facility has state of the art video and practice software with outstanding connectivity. The lighting is all LED with dimming and modern controls. The fire alarm includes voice evacuation. Field lighting is sustainable with LED heads and multiple dimming points
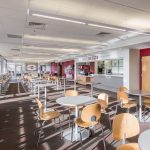
University of Alabama Sewell Thomas Stadium Renovation — Tuscaloosa, AL
Complete renovation of the existing stadium including interior concessions, press box, restrooms, and concourse. New field lighting provided by Musco was also incorporated into the design. A new electrical service was required with service connecting to the University of Alabama primary system. The public spaces utilize durable and efficient lighting systems with more decorative lighting in the team and club areas. There are several concession areas and space for highlighting past achievements.
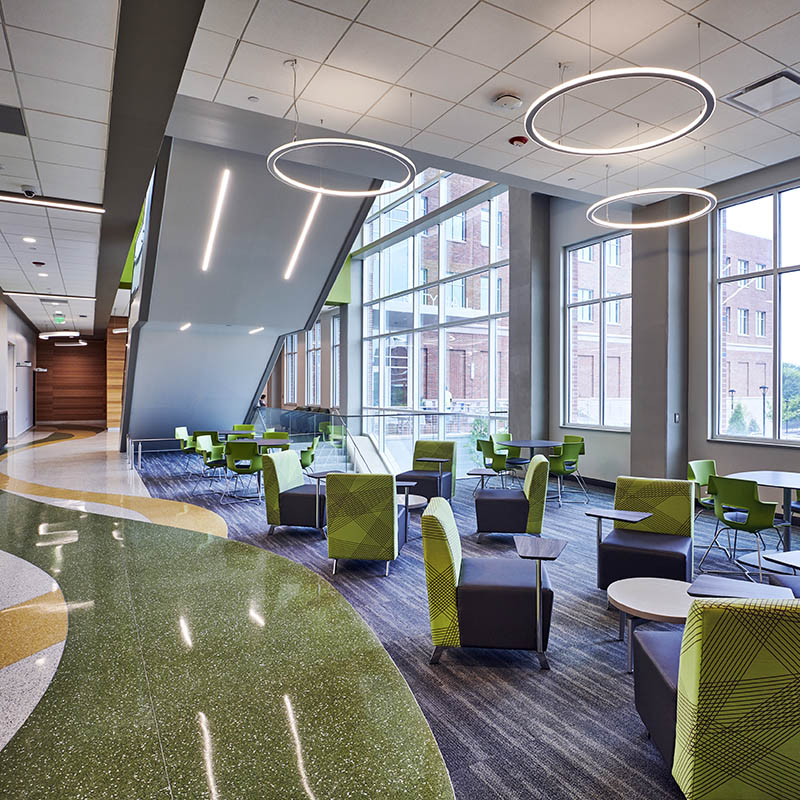
UAB Arts and Science Building
The College of Arts & Sciences, now called University Hall, is a 109,000-square foot, five story, educational building. The project includes a 1000 seat auditorium, two-level storm shelter, classrooms, computer labs, student common areas, department offices, conference rooms, and grad student offices with research labs. Electrical systems are energy efficient with all LED lighting and modern controls. The building achieved LEED certification.
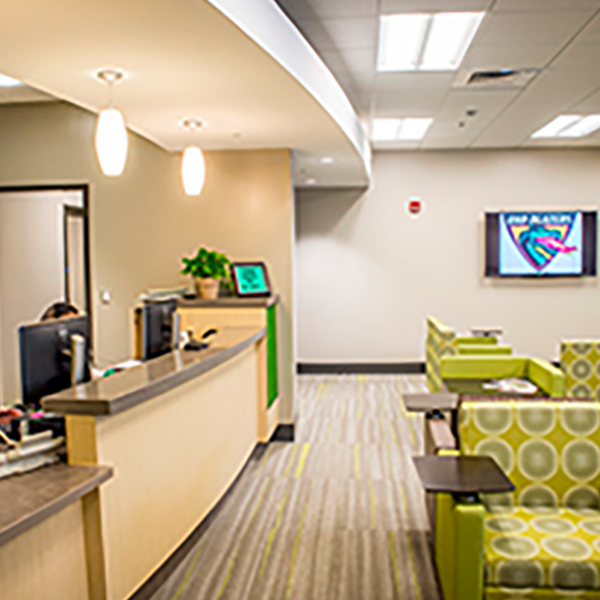
UA Health Services Foundation – Birmingham, AL
Renovation of 180,000-square feet of office space for the Health Services Foundation. The building had been empty and was completely renovated for dense office space. The main electrical service equipment was re-used for cost savings. The power density was much higher than the previous tenant so modifications to the electrical were necessary. New linear lighting and lay-in type lights were used through-out. The high density of office space required special attention to the large quantity of data cabling. The project was design-build and required close coordination with the contractor.
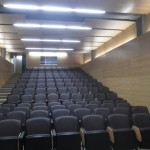
Birmingham School of Law, Birmingham, AL
Renovation of an existing 42,000 square foot car repair garage into a three-story state-of-the-art educational facility including a computer lab, theatre, and fully functional courtroom. Electrical systems include comprehensive lighting controls, fire alarm, power along with extensive A/V and Security Systems coordination.
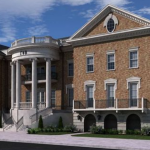
University of Alabama Gamma Phi Beta Sorority House – Tuscaloosa, AL
This project is a 37,000-square foot sorority house on the UA campus. The electrical design included lighting, power, fire alarm, and interface with UA provided systems. The building design is extremely efficient and included tiered seating in the TV room as well as a large chapter room. The electrical design incorporated efficient LED lighting and energy code compliant controls.
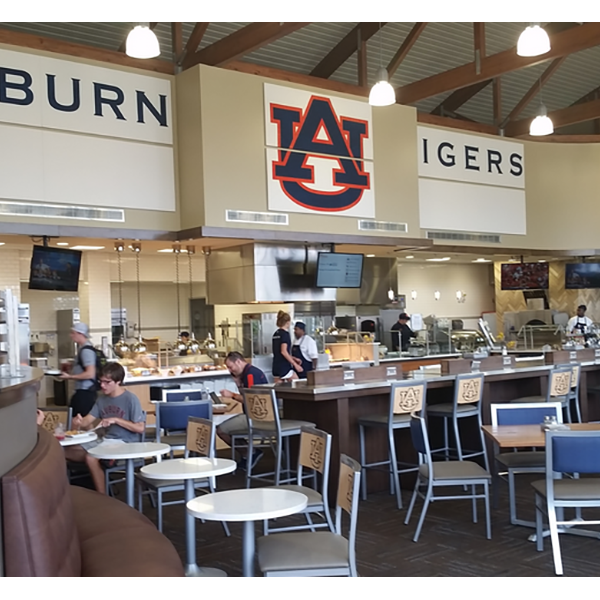
Auburn University Student Center, Auburn, AL
This new 185,000 square-foot student center is home to student organizations, a copy center, food services, commercial kitchen, a ballroom, offices, meeting rooms, and lounge areas. The electrical design included two 2000 Amp electrical services from the campus primary system. Two emergency generators provide emergency life safety power. An addressable fire alarm system connected to the campus system included Area of Refuge capability. Various lighting systems provide decorative, functional, and energy conscious illumination. The building also included a building-wide lighting control system to comply with ASHRAE 90.1, multi-scene dimming system for the ballroom, and dimming for conference areas. The entire design team worked on fast track redesign based on revised owner requirements. More than 40,000 square feet was re-designed in less than a month while the project was in late stage construction.
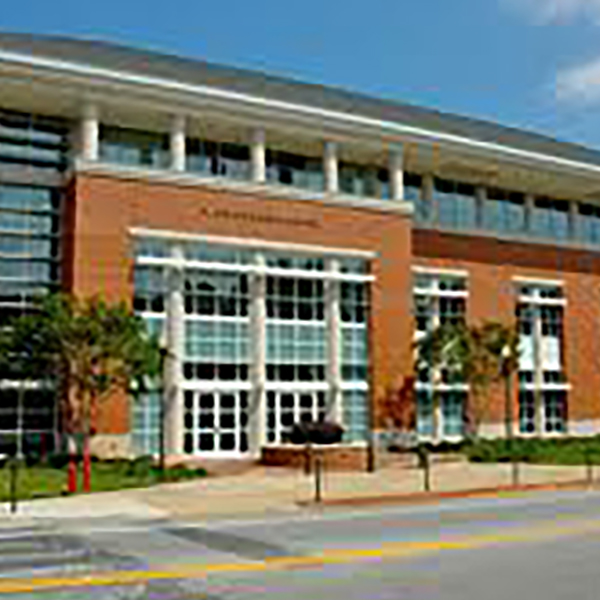
Miller Gorrie Building Science Facility, Auburn, AL
This was a new 33,500 square foot education building. The building included lecture rooms, a construction laboratory, offices, and conference rooms. This was the first LEED Certified building at Auburn University. Design included power, lighting, and fire alarm system. Building included lighting controls to include day lighting. Project earned a LEED Gold certification.
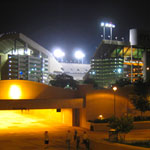
Auburn University Campus Lighting Benchmark Study
Engineering assessment of all street and parking area lighting on campus. The survey portion of the project entailed light level readings on all roadways included in the report. The report included recommendations for benchmarks and areas requiring upgrades. Follow-on project for design and construction administration of new roadway lighting includes Lem Morrison and Wire Road improvements.

Moore Hall Renovation, University of Alabama
Complete renovation of existing 24,000 square foot building for classrooms, labs, and offices. The electrical design included power, lighting, primary power system design, fire alarm, and standby power system design.
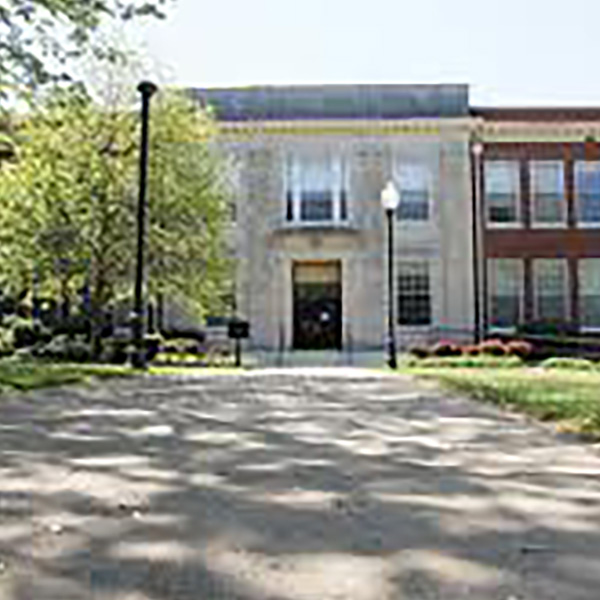
Snead State Administration Building, Boaz, AL
Renovation of the 30,000 square foot administration building into an academic building to include classrooms, offices, and tiered auditorium. Design included complete renovation of building electrical systems.
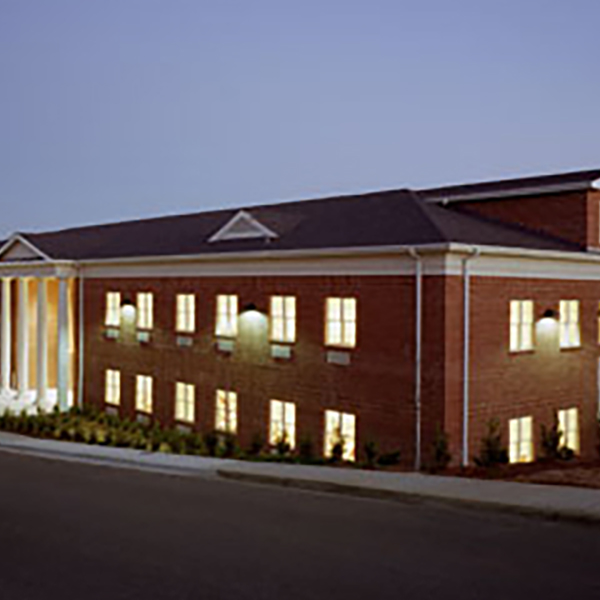
Miles College Academic Building, Fairfield, AL
This project was new construction and resulted in a new academic building on the campus of Miles College in Fairfield, AL. Design included offices, classrooms, and a classroom/auditorium. Systems included power, lighting, fire alarm, auditorium audio/visual system, and classroom audio/visual systems.
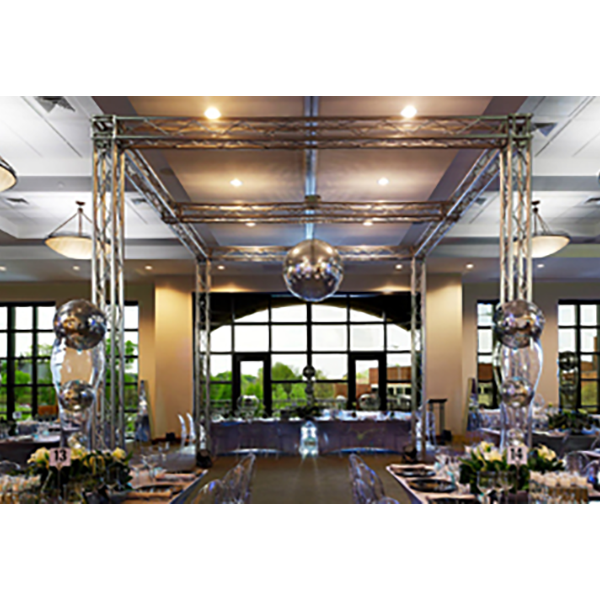
UAB Alumni House, Birmingham, AL
New construction of 16,000 square feet of offices and meeting space for the UAB Alumni Association. The electrical design included lighting, power, and fire alarm system.
